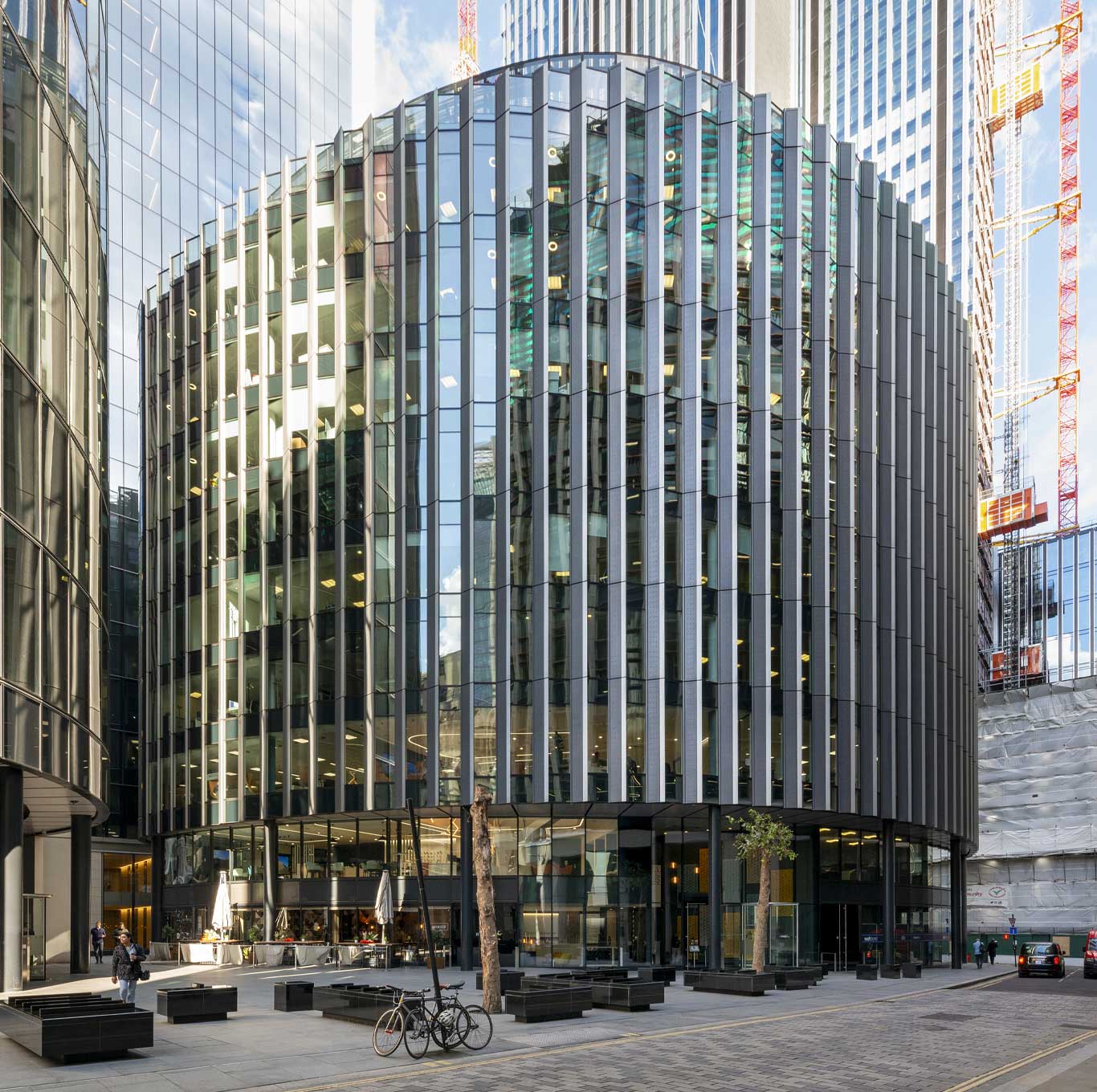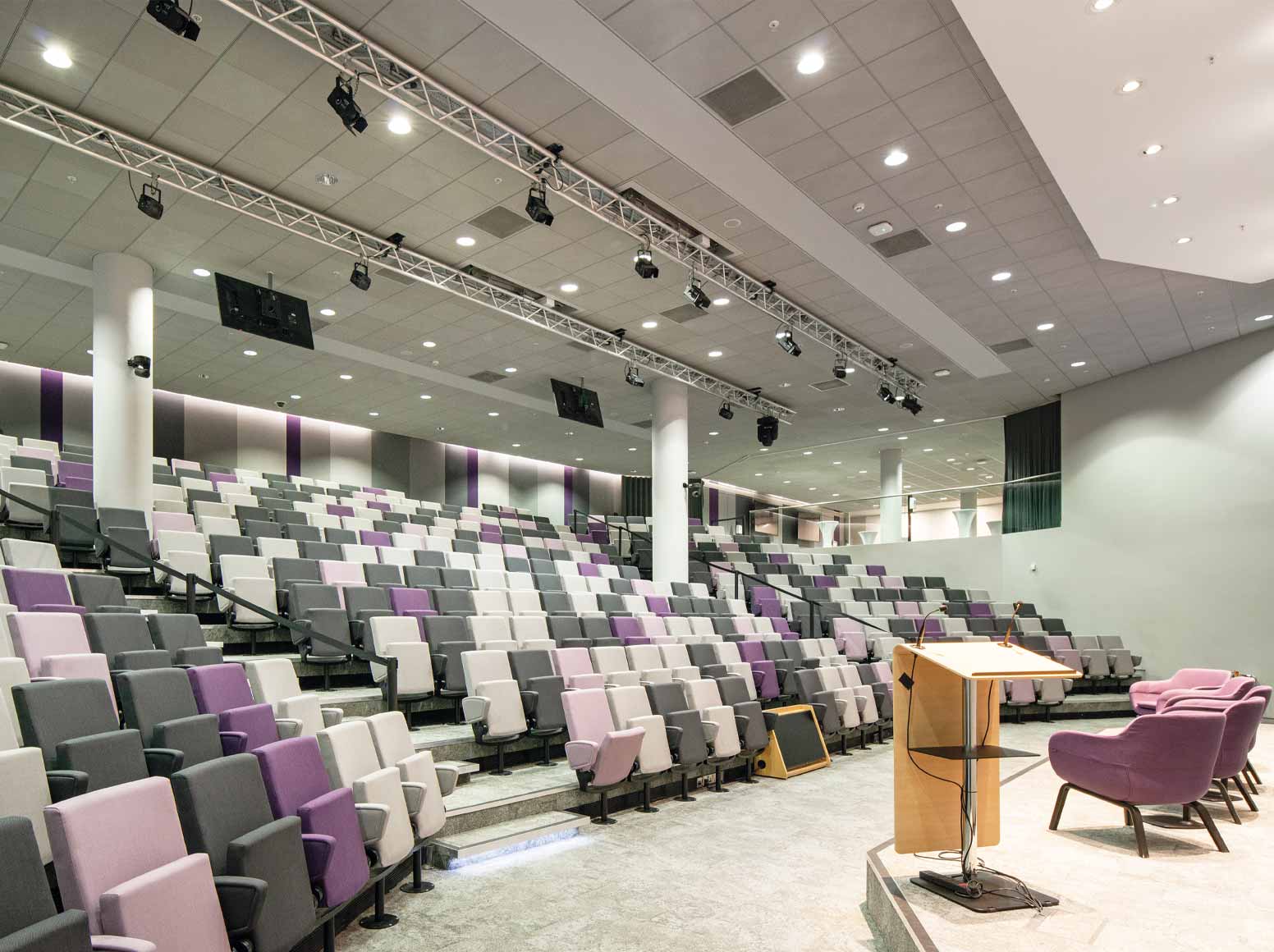Take a look
Designed by Foster & Partners and developed by British Land, 25 Fenchurch Avenue lies at the heart of the City core. Up to 82,000 sq ft sq ft of flexible office space is currently available over seven floors - offering the perfect opportunity to create an prominent and outstanding HQ.
Fully fitted - Plug and play office accommodation
OR
New Category A open plan offices







