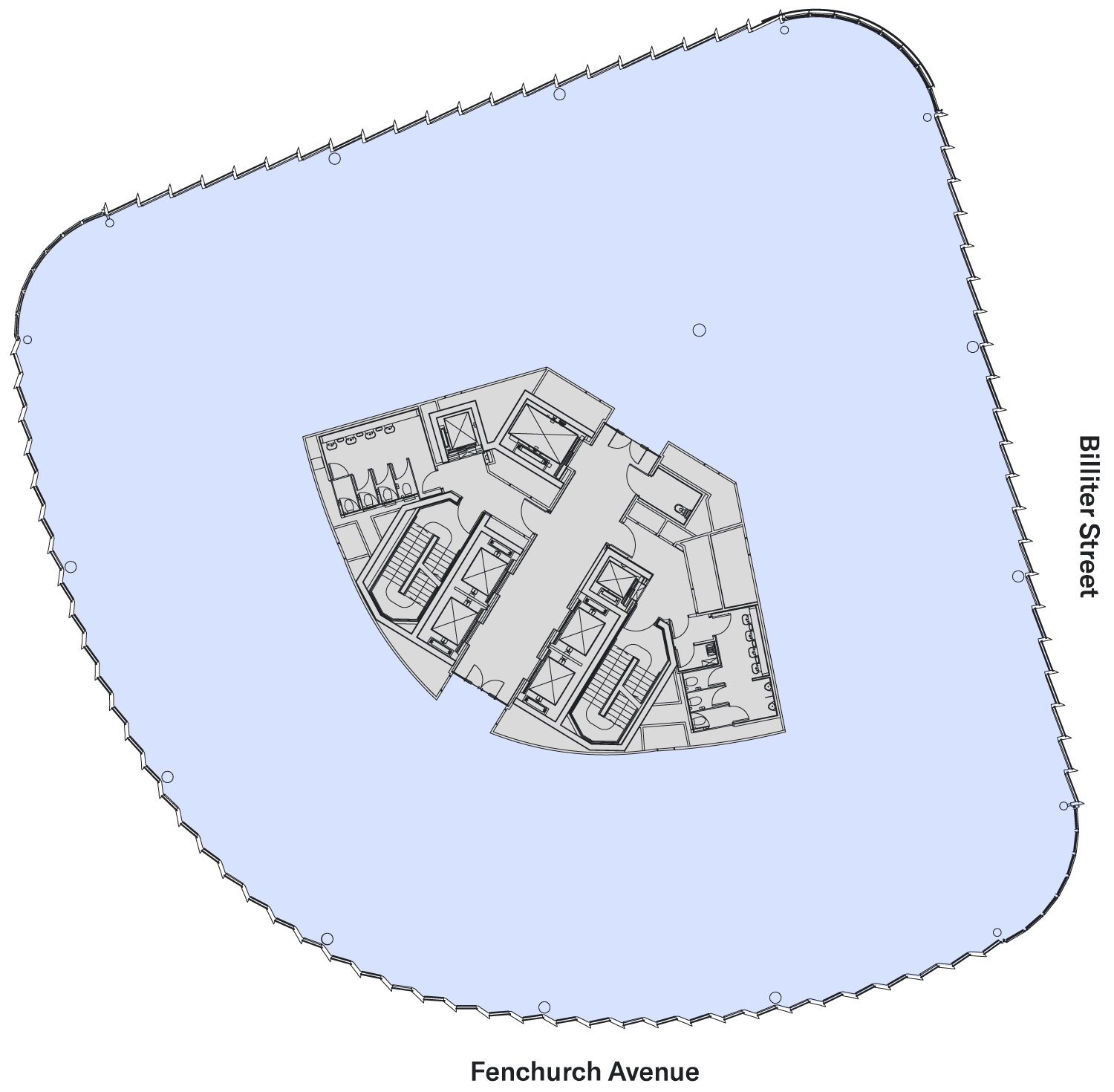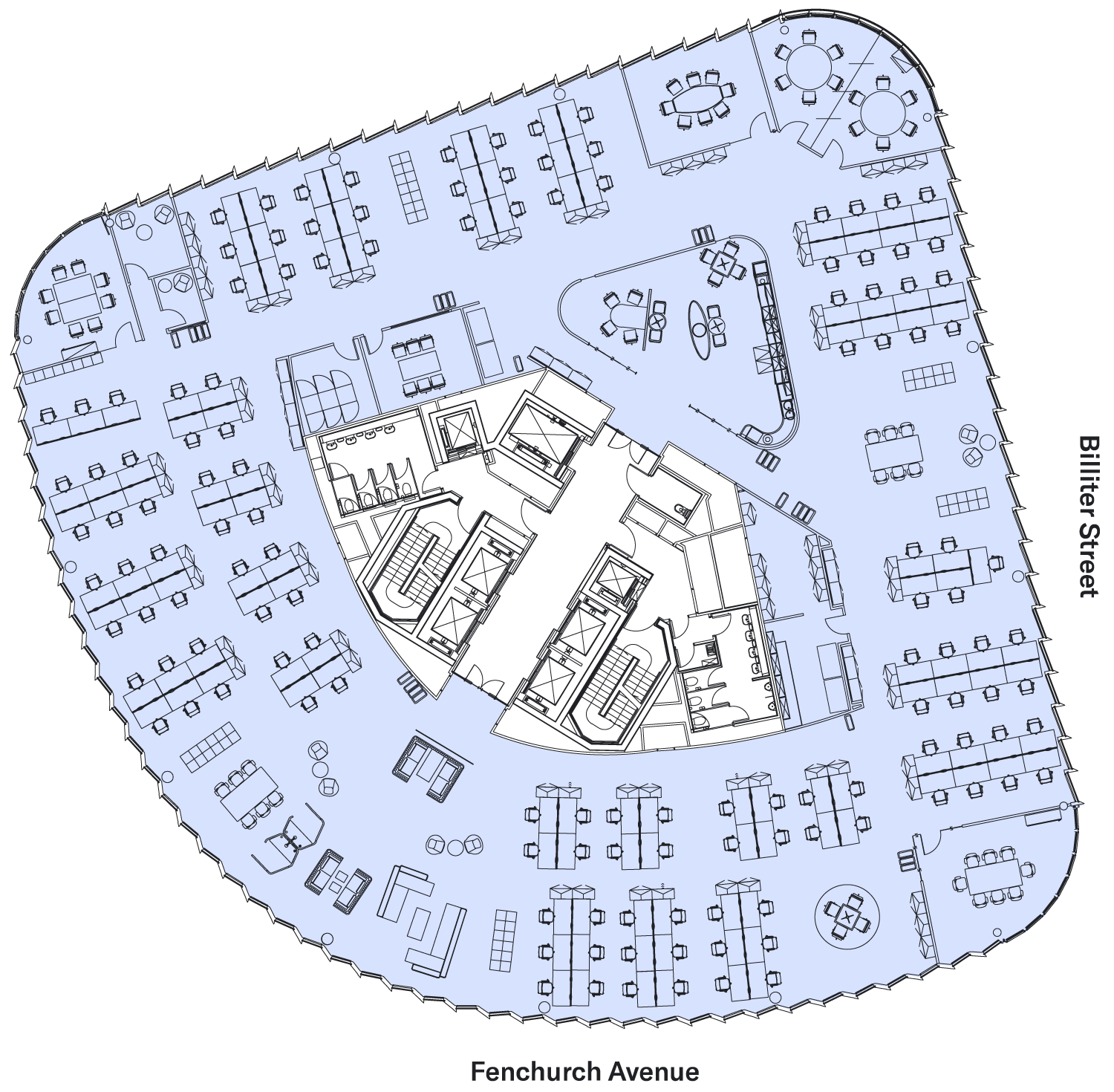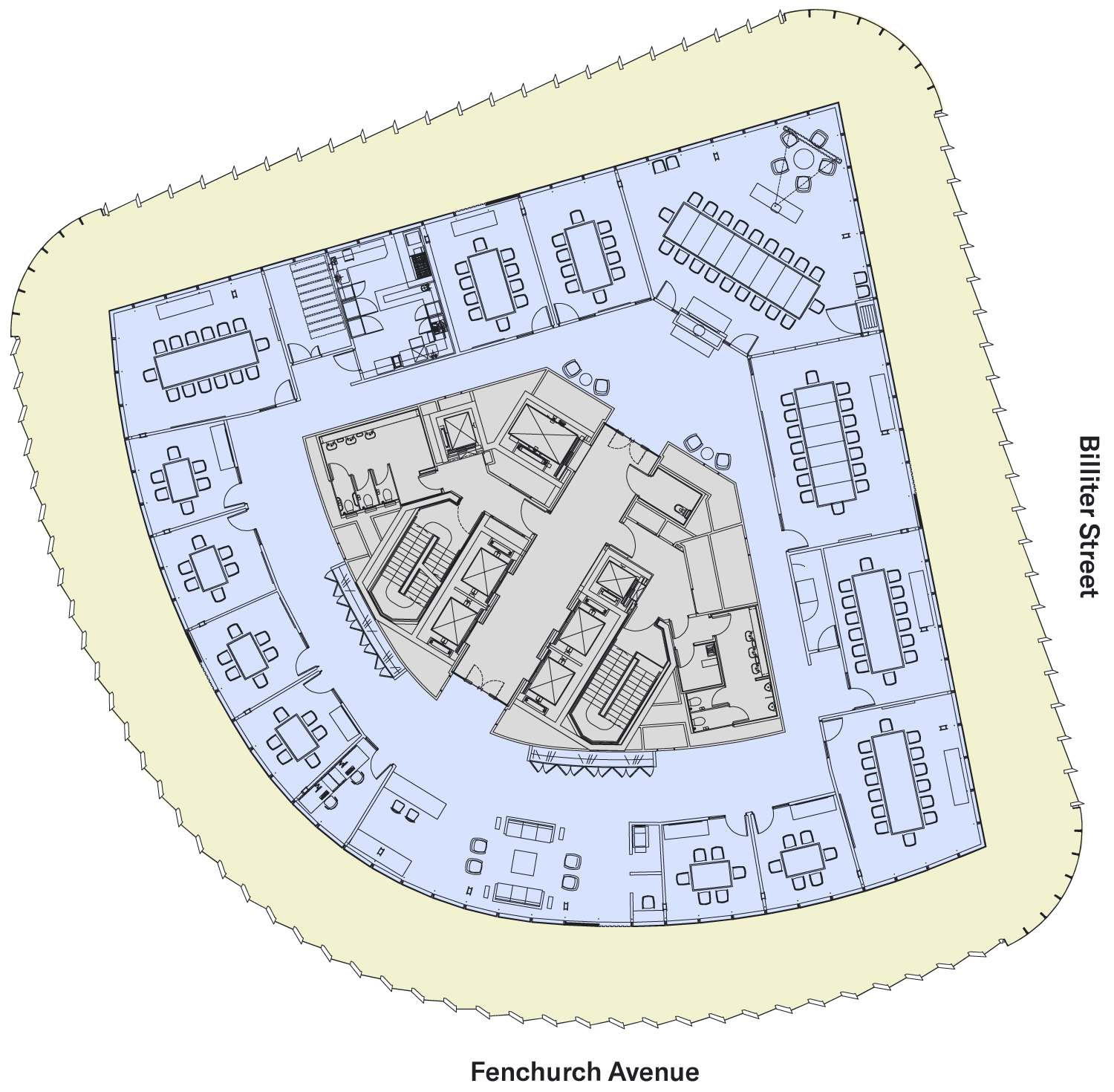Next level specification
| Floor | Use | sq ft | sq m |
|---|---|---|---|
| 9th | Cat A / Existing Fit-Out Terrace |
8,214 [6,580] |
763 [611] |
| 8th | Cat A / Existing Fit-Out | 14,794 | 1,374 |
| 7th | Cat A / Existing Fit-Out | 14,792 | 1,374 |
| 6th | Cat A / Existing Fit-Out | 14,792 | 1,374 |
| 5th | New Cat A | Under Offer | |
| 4th | Cat A / Existing Fit-Out | 14,793 | 1,374 |
| 3rd | Cat A / Existing Fit-Out | 14,792 | 1,374 |
| Total | 82,177 | 7,633 | |
Office
Core
Terrace
For indicative purposes only. Not to scale.


